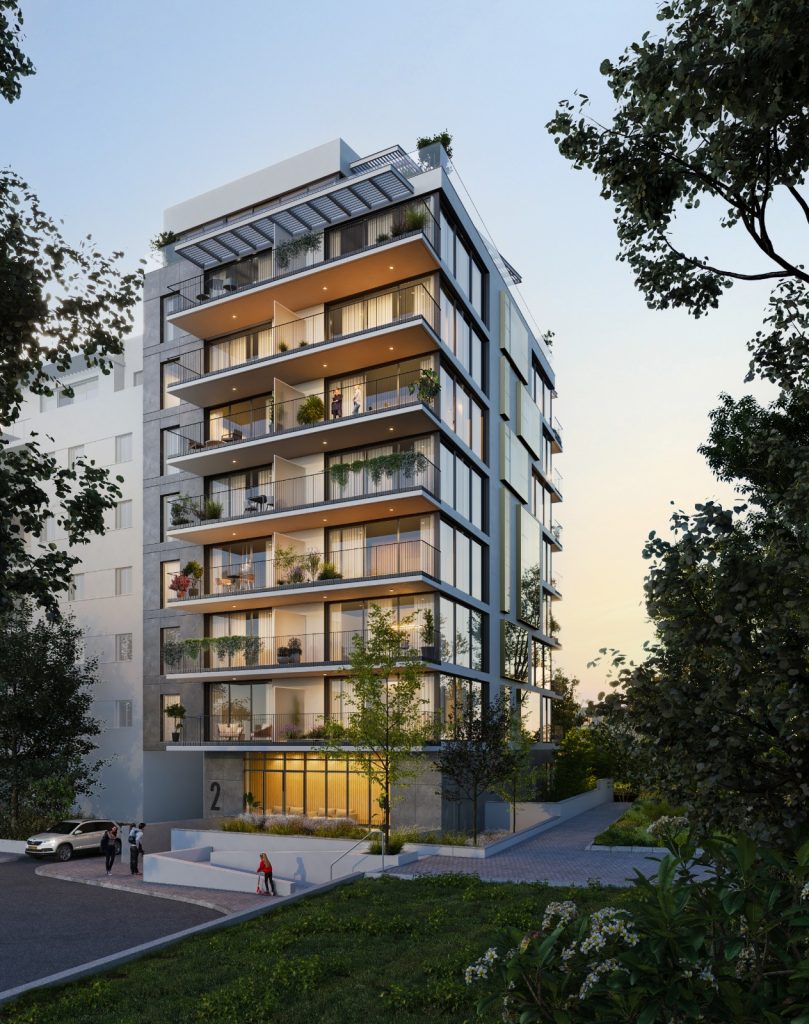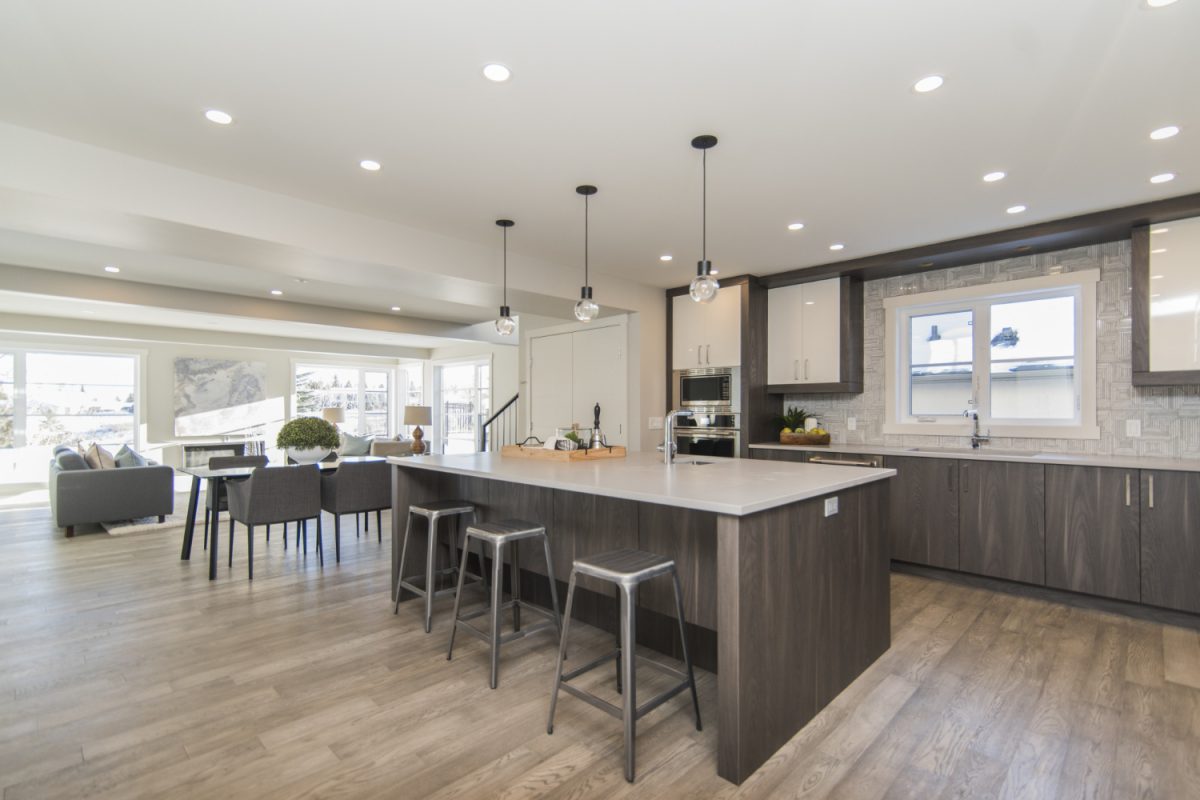Home / פרויקטים בשיווק / Bernfeld 2, Tel Aviv

Located near Wolfson Park, this luxurious project offers high living standards in a peaceful green setting.
This prime location provides the perfect blend of city living and nature—featuring a vast, green park with open spaces, walking and jogging trails, children’s play areas, and more. It’s an ideal environment for sports enthusiasts and families seeking a peaceful, nature-connected lifestyle while remaining close to the vibrant city center.
A fantastic opportunity for those looking to enjoy the best of both worlds in Tel Aviv.

